FLOOR PLAN
TYPE A
3 BEDROOMS + DRAWING/DINING HALL + KITCHEN + 3 TOILETS
- SALEABLE AREA – 1980 SQ. FT. 183.948 SQ. MT.
- CARPET AREA – 1059 SQ. FT. 98.39 SQ. MT.
- BALCONY AREA – 25.21 SQ. MT.
- TOTAL AREA – CARPET AREA + EXCLUSIVE AREA
- 98.396 + 36.548 SQ. MT.
- 134.984 SQ. MT.
FLOOR PLAN
TYPE B
3 BEDROOMS + DRAWING/DINING HALL + KITCHEN + 4 TOILETS + SERVANT ROOM
- SALEABLE AREA – 2230 SQ. FT. 207.173 SQ. MT.
- CARPET AREA – 1217 SQ. FT. 113.06 SQ. MT.
- BALCONY AREA – 27.43 SQ. MT.
- TOTAL AREA – CARPET AREA + EXCLUSIVE AREA
- 113.066 + 42.027 SQ. MT.
- 155.093 SQ. MT.
FLOOR PLAN
TYPE C
4 BEDROOMS + DRAWING/DINING HALL + KITCHEN + 5 TOILETS + SERVANT ROOM
- SALEABLE AREA – 2990 SQ. FT. 277.85 SQ. MT.
- CARPET AREA – 1641 SQ. FT. 152.42 SQ. MT.
- BALCONY AREA – 30.637 SQ. MT.
- TOTAL AREA – CARPET AREA + EXCLUSIVE AREA
- 152.422 + 44.284 SQ. MT.
- 196.706 SQ. MT
LANDSCAPE ELEMENTS (RESIDENTIAL)
- TOWER ENTRY TO PODIUM THRU PORTALS
- PLUMERIA GARDEN
- CANTILEVERED PLATFORM WITH GARDEN PAVILION
- CLUB ENTRANCE WATER FEATURE WITH SPECIMEN TREE
- CABANAS (2 NOS.)
- POOL DECK
- DECK LOUNGERS UNDER TENSILE CANOPIES
- INFINITY EDGE SWIMMING POOL
- TODDLERS’ POOL WITH MIST NOZZLE
- WATER FALL AT INFINITY EDGE
- TERRACE PARTY LAWN
- MEANDERING JOGGING TRACK (2.0M WIDE)
- SCULPTURE GARDEN
- GRAND LAWN
- REFLEXOLOGY PATH WITH SPECIMEN TREE
- GARDEN PAVILIONS WITH SCULPTURE
- LILY POOL WITH FRAGRANT GARDEN
- GRAND CANOPY WITH SITTING OVERLOOKING THE LAWN
- MOUND WITH DENSE PLANTATION
- CELEBRATION PLAZA
- DECORATIVE COLUMNS WITH FLYING BEAM
- MOUND WITH SCULPTURE
- GOLF PUTTING GREEN
- CHESS GARDEN
- PALM GARDEN
- CHILDREN’S PLAY AREA WITH SITTING UNDER TENSILE CANOPY
- KIDS’ PLAY AREA WITH MULTI-PLAY EQUIPMENT
- MULTI-UTILITY OPEN LAWN
- YOGA / ACTIVITY LAWN
- AMPHITHEATER WITH SCULPTURE
- MAZE GARDEN
- JOGGING TRACK UNDER TRELLIS
- FRAGRANCE GARDEN
- HERB GARDEN
- FLORAL GARDEN
- OUTDOOR SITTING PODS
PROJECT
LEVEL
SPECIFICATIONS
EXTERIOR:
Appropriate finish of exterior grade paint.
PLUMBING:
As per standard practice, all internal plumbing in GI/CPVC/Composite.
LIFT:
Lifts to be provided for access to all habitable floors.
GENERATORS:
Generator to be provided for 100% backup of emergency & safety facilities i.e., lifts & common areas with adequate diversity.
CLUBHOUSE & SPORTS FACILITIES:
Clubhouse with swimming pool to be provided with his/her change rooms, well equipped gym, indoor & outdoor games areas, multi-purpose hall and jogging track.
SECURITY & FTTH:
Provision for Optical fibre network; Video surveillance system, perimeter security and entrance lobby security with CCTV cameras; Fire prevention, suppression, detection & alarm system as per fire norms.
STRUCTURE:
Earthquake resistance RCC framed structure as per applicable Seismic Zone. IGBC Pre Certified
Pre-Certified Gold Building
Only 450 Apartments
in 8 Acres
22 Mtr. Distance Between Towers
Only 3 Apartments
on Each Floor
3 Side Open Apartments
85% Open Area
11 ft. Ceiling Height
Mini Club in Each Tower
Double Height Entrance Lobby
51000 sq.ft. Club Area
6.5 Acres Central
Park Area
Video Door Phone
SPECIFICATIONS
FLOORING:
Vitrified Italian double charged tiles flooring in living, dining & lobby. Wooden/vitrified tile flooring in bedrooms. Vitrified tiles in kitchen, ceramic tiles in toilets. Balconies will be in anti-skid ceramic flooring.
DADO:
Ceramic tiles of required height in Toilets & 600 mm high above Kitchen Counter Slab.
PAINTING:
Oil Bound Distemper of appropriate color on internal walls & ceilings.
RAILINGS:
All railings will be in MS as per design of architect.
KITCHEN:
All Kitchen Counters in pre-polished Granite/marble Stone; electrical points to be provided for Chimney
& Hob. Kitchen will be provided with semi-modular cabinets of appropriate finish.
DOORS & WINDOWS:
Flush doors-polished/enamel painted; Stainless steel/Brass finished hardware fitting for main door & aluminium powder coated hardware fitting and locks of branded makes. Door Frames & window panels of seasoned hardwood/aluminium/UPVC Three Track Frames With Mosquito Jali Having Toughened Glass.
TOILET:
Branded sanitary fixture, Chrome Plated fittings.
ELECTRICAL:
All electrical wiring in concealed conduits; provision for adequate light & power points. Telephone & T.V. outlets in Living and Master Rooms.
BEDROOM:
moulded modular plastic switches & protective MCBs.
KITCHEN COUNTER-SEMI MODULAR.
VITRIFIED ITALIAN DOUBLE CHARGED TILES OF RENOWN BRANDS.
WOODEN TEXTURE IN MASTER BEDROOM.
DOUBLE HEIGHT GRACIOUS ENTRANCE LOBBY.
PICTURE PERFECT LUSH GREEN LANDSCAPE VIEW.
SPACIOUS PARK FOR OUTDOOR ADVENTURE.
STRONG SECURITY INFRASTRUCTURE AND FTTH (FIBER TO THE HOME).
VDPE (VIDEO DOOR PHONE EQUIPMENT) IP BASED VIDEO DOOR PHONE INTER-CONNECTED TO MAIN ENTRANCE FROM EACH APARTMENT
LIFE SAFETY – ELABORATE FIRE DETECTION SYSTEM.
FIRE PIPE WITH POP COVERING IN DWELLING UNITS.
FALSE CEILING INTERIOR DESIGN.
UNIQUE SELLING
PROPOSITION
Aluminum Shuttering Or Mivan Shuttering – Mivan shuttering is a fast-paced construction technique which offers strength and durability to a building by use of aluminum formworks. With a growing focus on affordable homes and “Housing for All”, real estate stakeholders are increasingly emphasizing on the use of new and innovative construction techniques.
Primary Steel Quality – RCC Load Bearing Or RCC Framed Multi-storied Buildings WE As Real Estate Stakeholders Are Increasingly Emphasizing On The Use Of New And Innovative Construction Techniques In Which Prime Focus Is On Durability Of Client’s Dream Home. TO ACHIEVE IT, WE ARE USING PRIMARY STEEL LIKE TATA STEEL, JINDAL STEEL Etc.
UPVC Door-window Quality With Appropriate Sizes & Three Track Frames With Mosquito Jali Having Toughened Glass. Unit Entrance Flush Door Of With Wooden Door Frame With 2400 Mm Opening.
DAKSH AVENUE


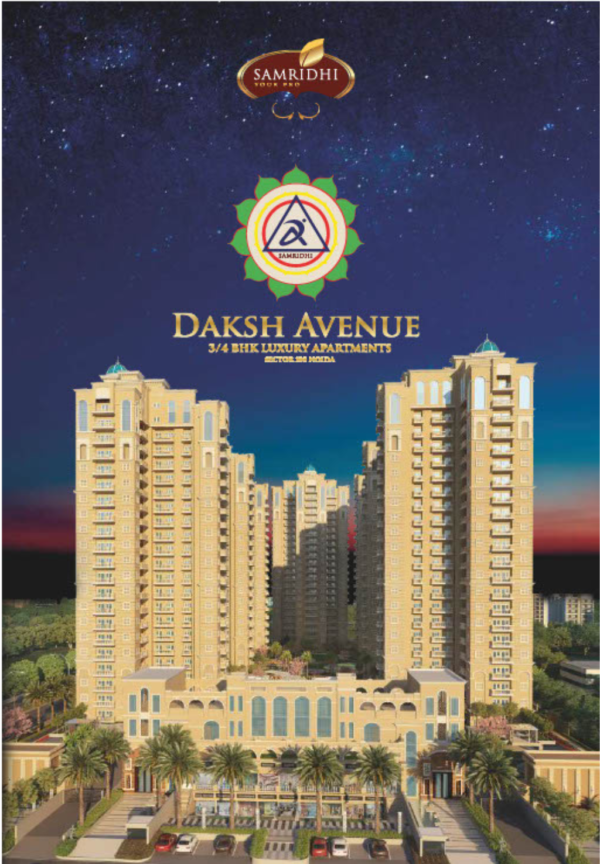
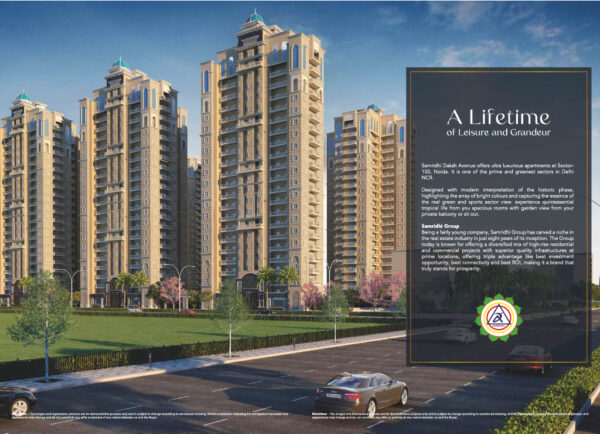
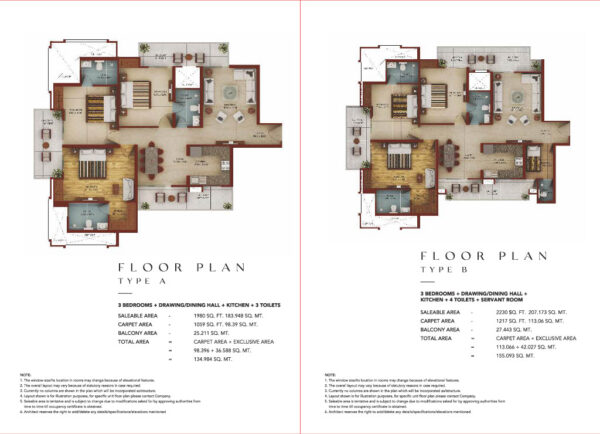
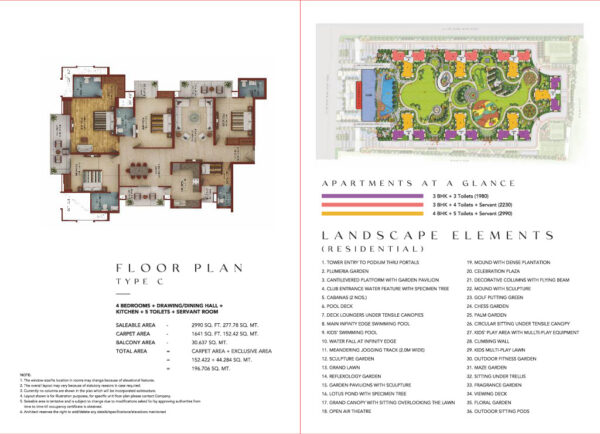
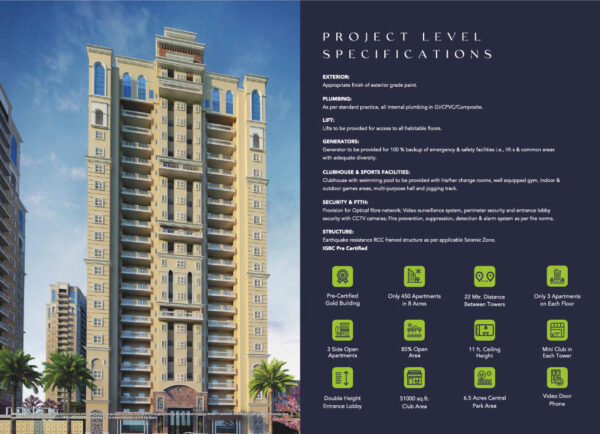
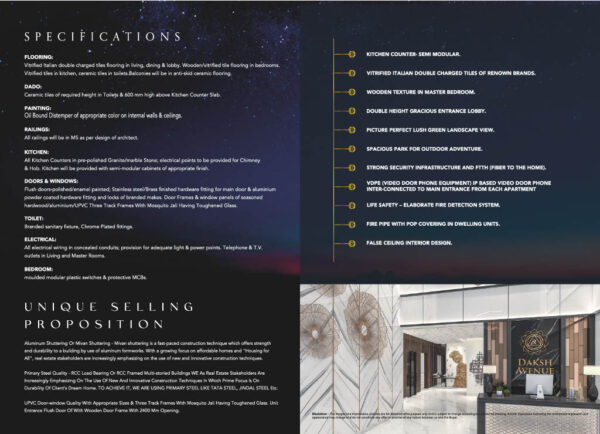
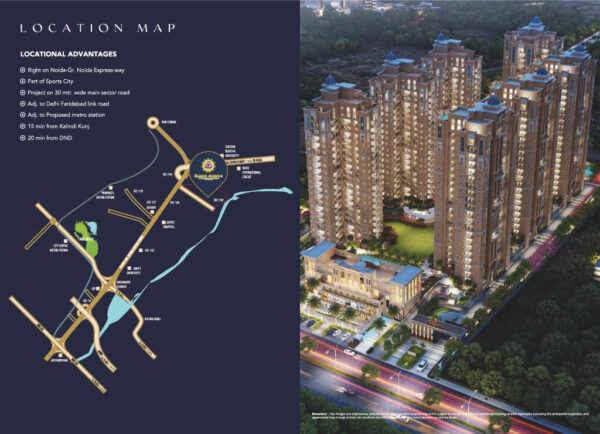

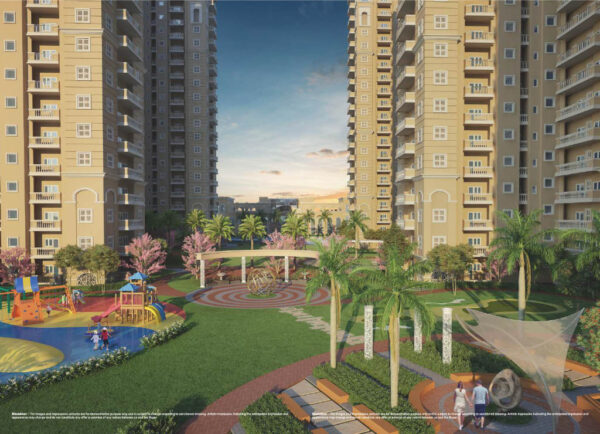
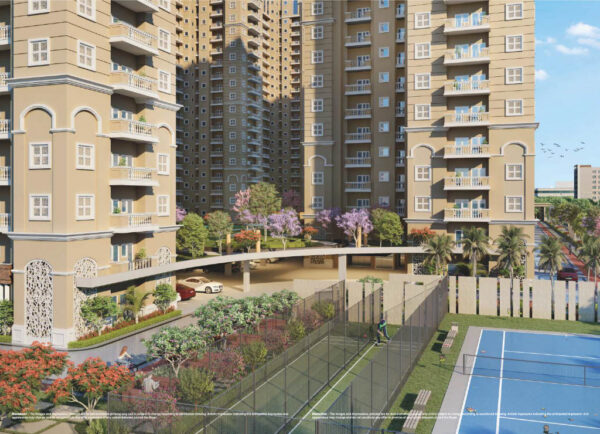
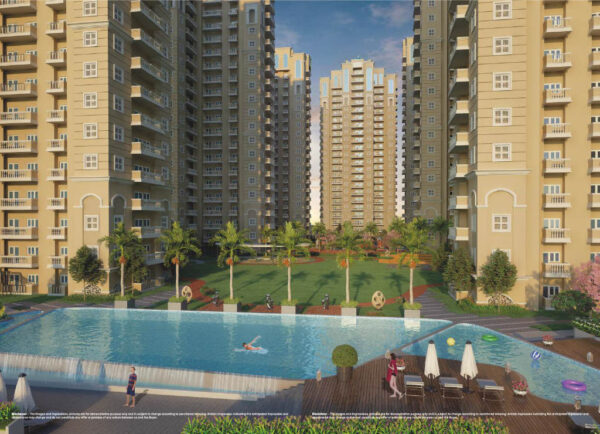
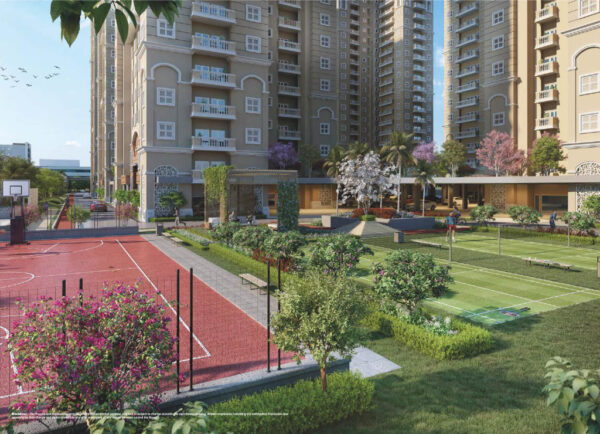
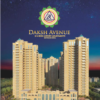
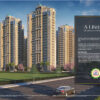
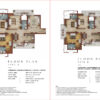
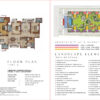
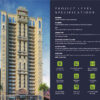
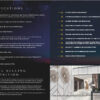
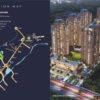
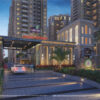
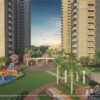

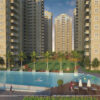

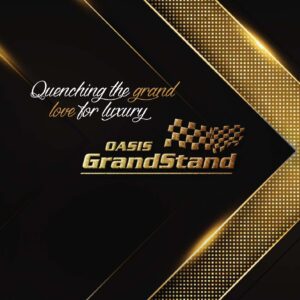
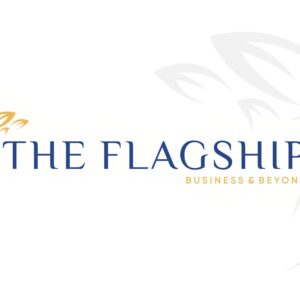
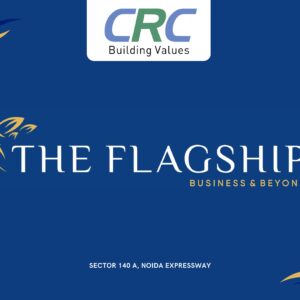
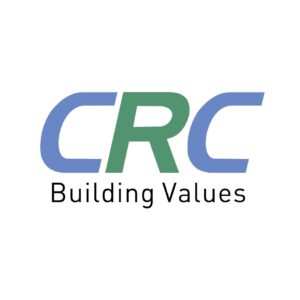
Reviews
There are no reviews yet.